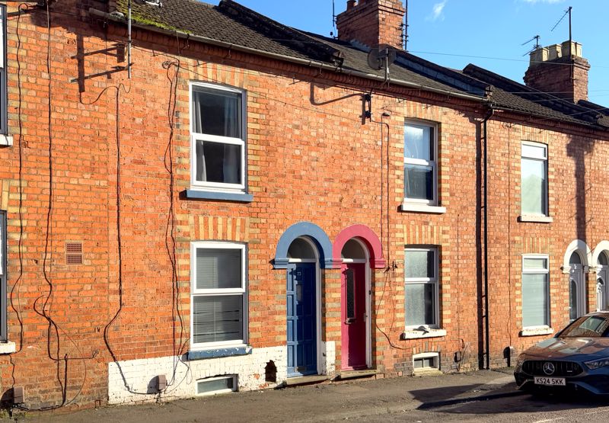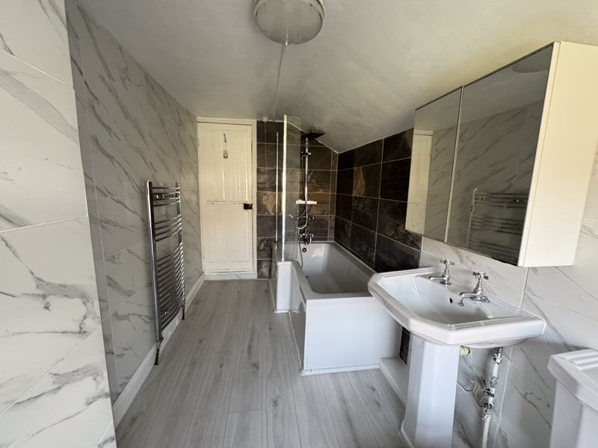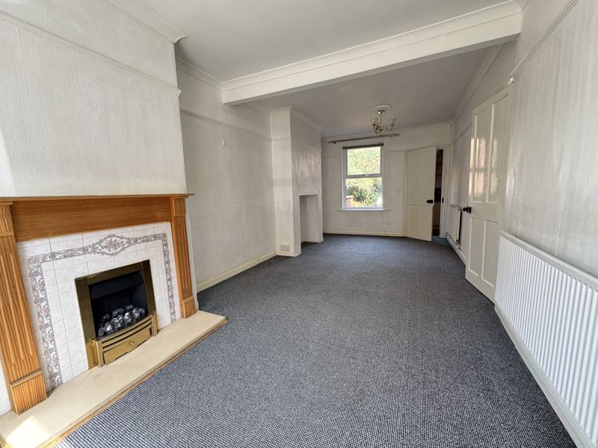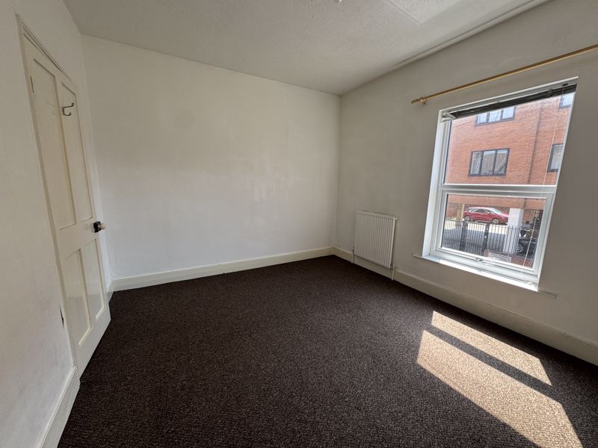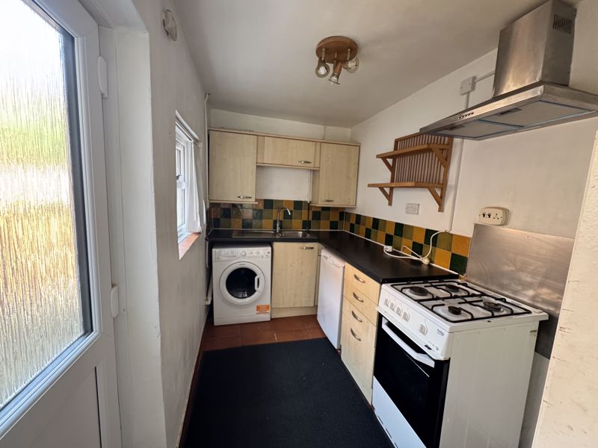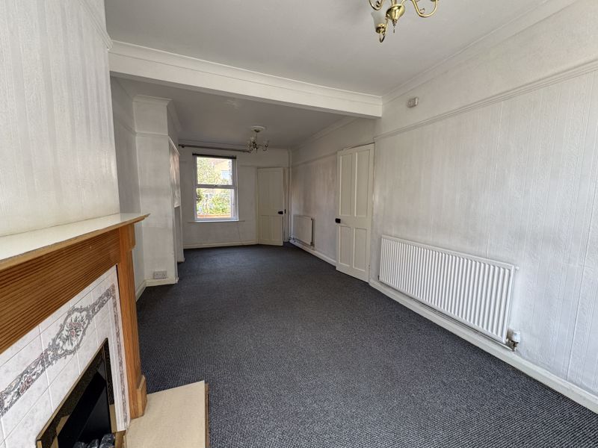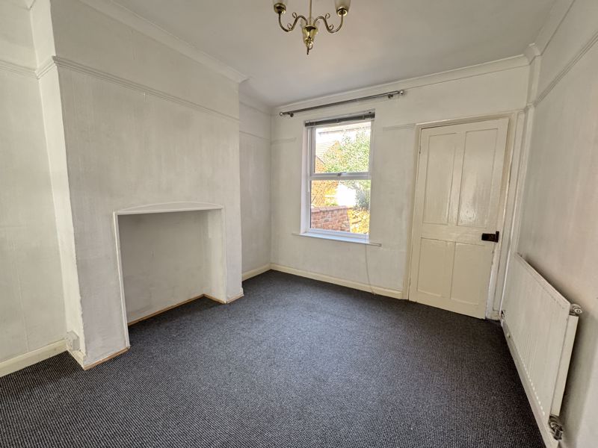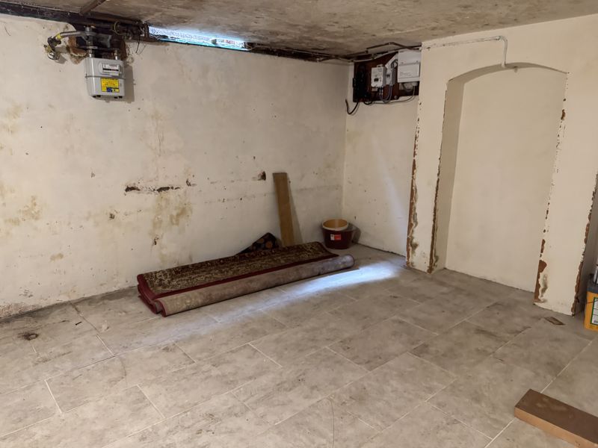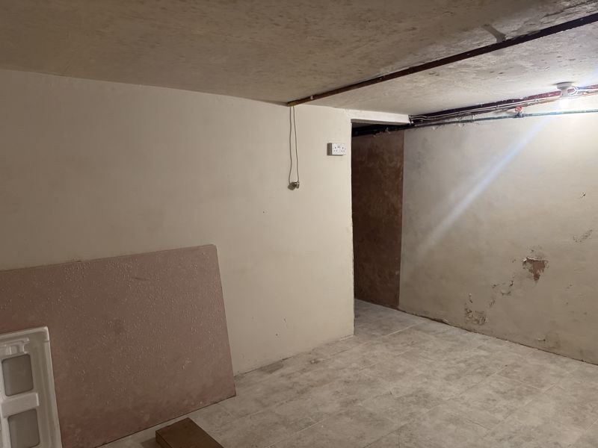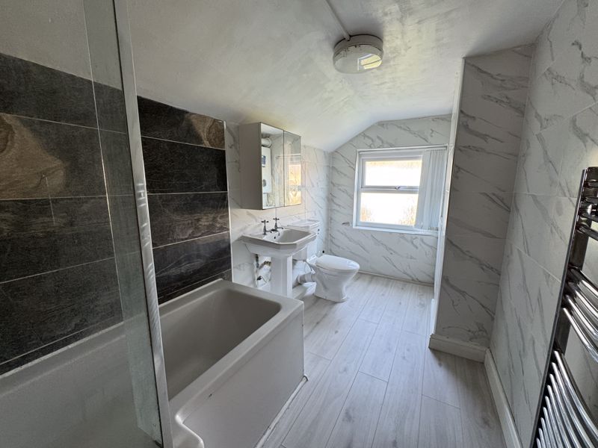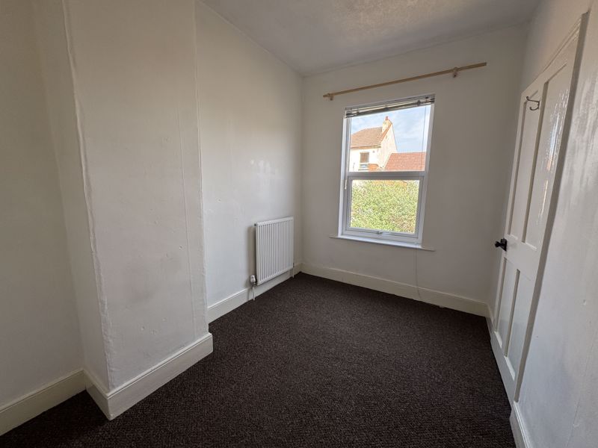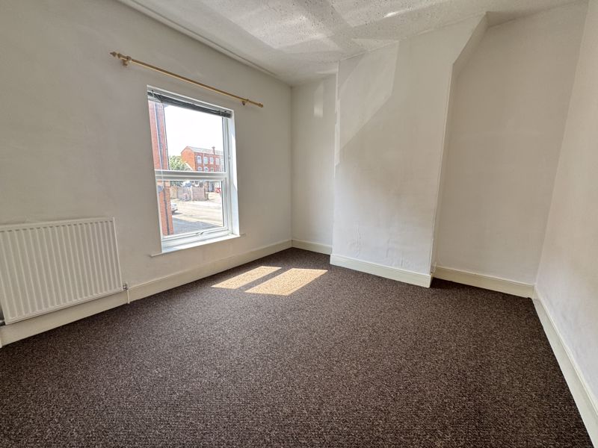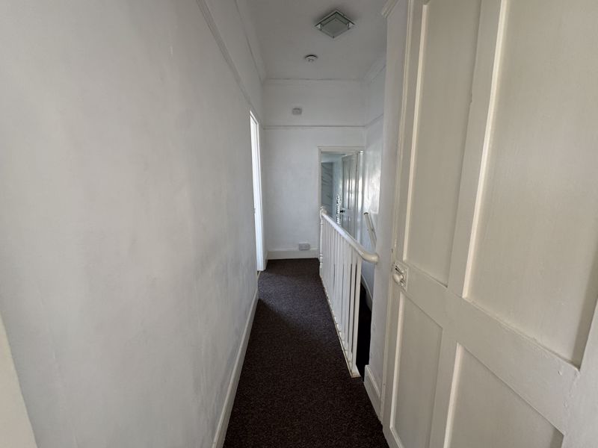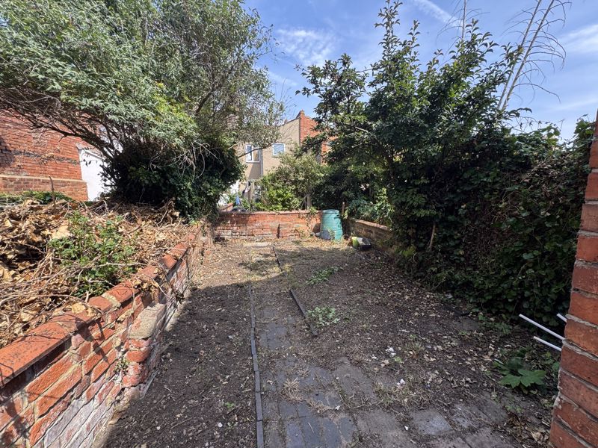Cyril Street, Northampton
Key Features
- Two bedroom terraced
- Close to town centre
- No onward chain
- Ideal investment or first time buy
- Recently installed boiler
- Basement for storage
- Double glazing
- Refitted bathroom
Full property description
A two bedroom mid Victorian property offered for Sale with no onward chain. An ideal buy to let or first time purchase! Located within walking distance to the General Hospital and the Town Centre, the property offers: Entrance hall, thorough lounge/diner, kitchen, basement, two double bedrooms and a first floor family bathroom ( recently refitted) with shower over the bath. There is a private courtyard garden to the rear . New gas boiler fitted in 2024, UPVC double glazed windows, Permit parking on street. EPC Rating is D and Council tax band is A. Priced to sell with a modest amount of cosmetic updating required.
Front of Property
Property located at the top- end of Cyril Street, on street parking is via a residents parking scheme via West Northants Council. Entrance via hard wood door with single glazed panels. (there is a small section of the street near to the property that is not restricted to permit holders only )
Entrance Hall
Entrance via a hardwood door leading into hallway. Door leading to lounge/diner and stairs rising to first floor.
Lounge Diner 9' 6'' x 22' 2'' (2.90m x 6.76m)
Dual aspect room with double glazed windows to front and rear aspect. Feature fire place with surround. Door to kitchen. Wall mounted radiator x 2
Kitchen 5' 9'' x 9' 4'' (1.75m x 2.84m)
Fitted with a range of base and wall level units with laminate roll top work surface with inset stainless-steel sink, space and plumbing for washing machine and freestanding oven with extractor hood. Splash back tiling. Door providing access to the basement. Door to rear garden. Double glazed window to side aspect.
Landing
Doors to bedrooms and bathroom. Storage cupboard and access hatch to loft space
Bedroom 1 12' 7'' x 10' 11'' (3.83m x 3.32m)
Double size, double glazed window to front aspect. wall mounted radiator
Bedroom 2
Double glazed window to rear aspect. Wall mounted radiator.
Bathroom
Refitted three piece bathroom suite consisting of a L shaped bath with screen, chrome mixer taps with telephone style hand held shower attachment and rainfall mains fed shower, low flush WC and pedestal wash hand basin. Cupboard housing wall mounted combination boiler. Wall mounted heated towel rail, obscure double glazed window to rear aspect. Sloped ceiling.
Rear Garden
Courtyard style garden with low level walls and mature shrubs & bushes. There is an enclosed outside lavatory ( not tested !)


