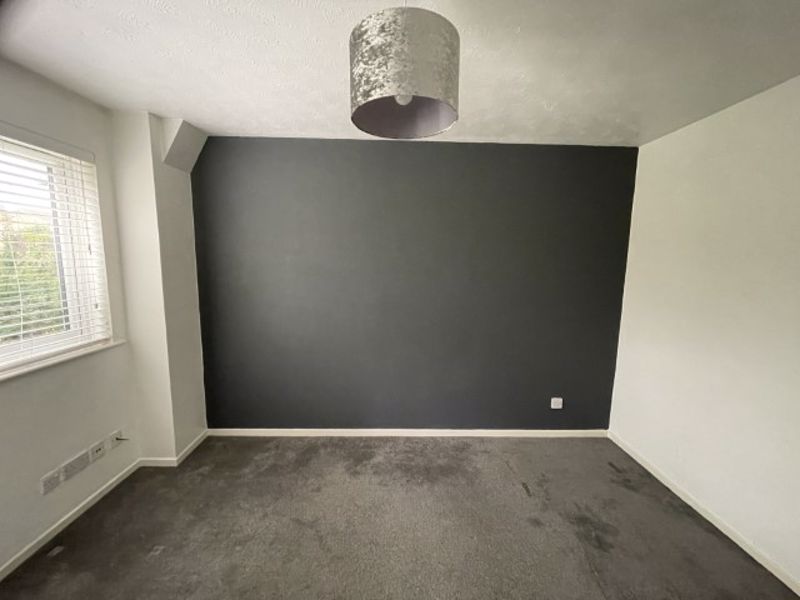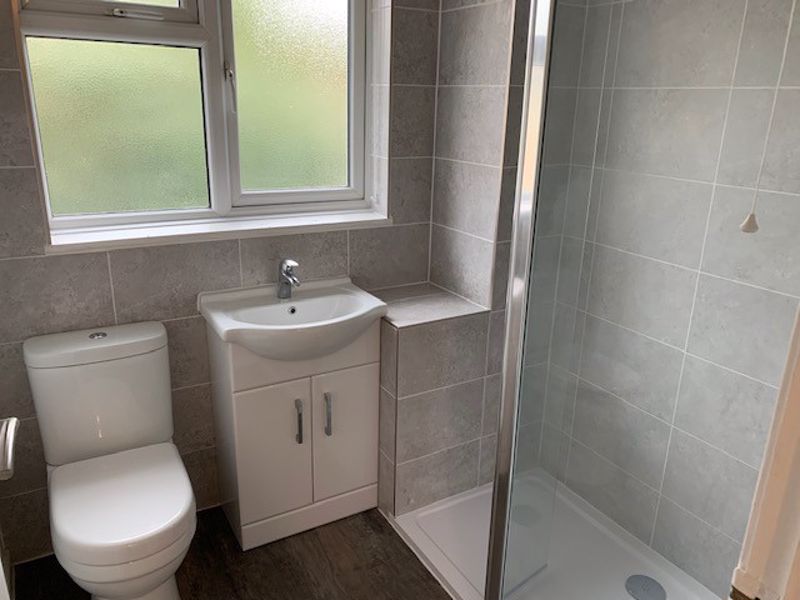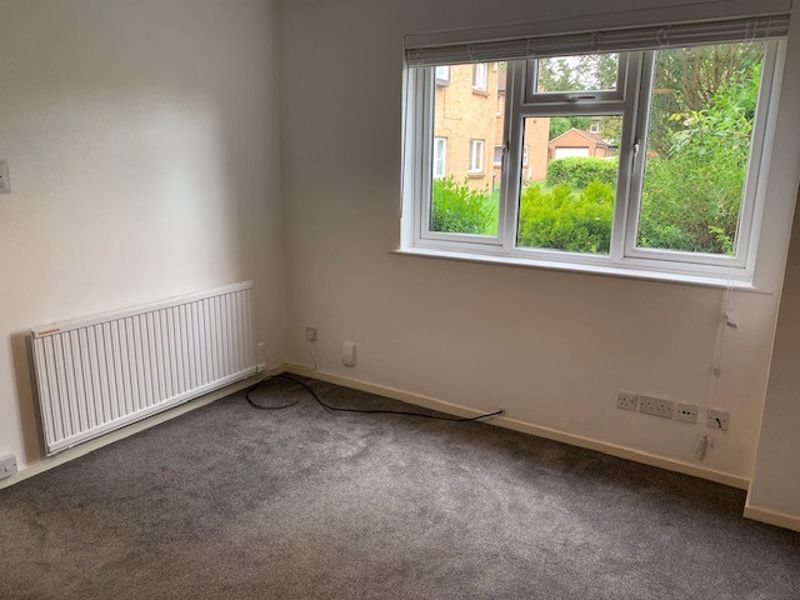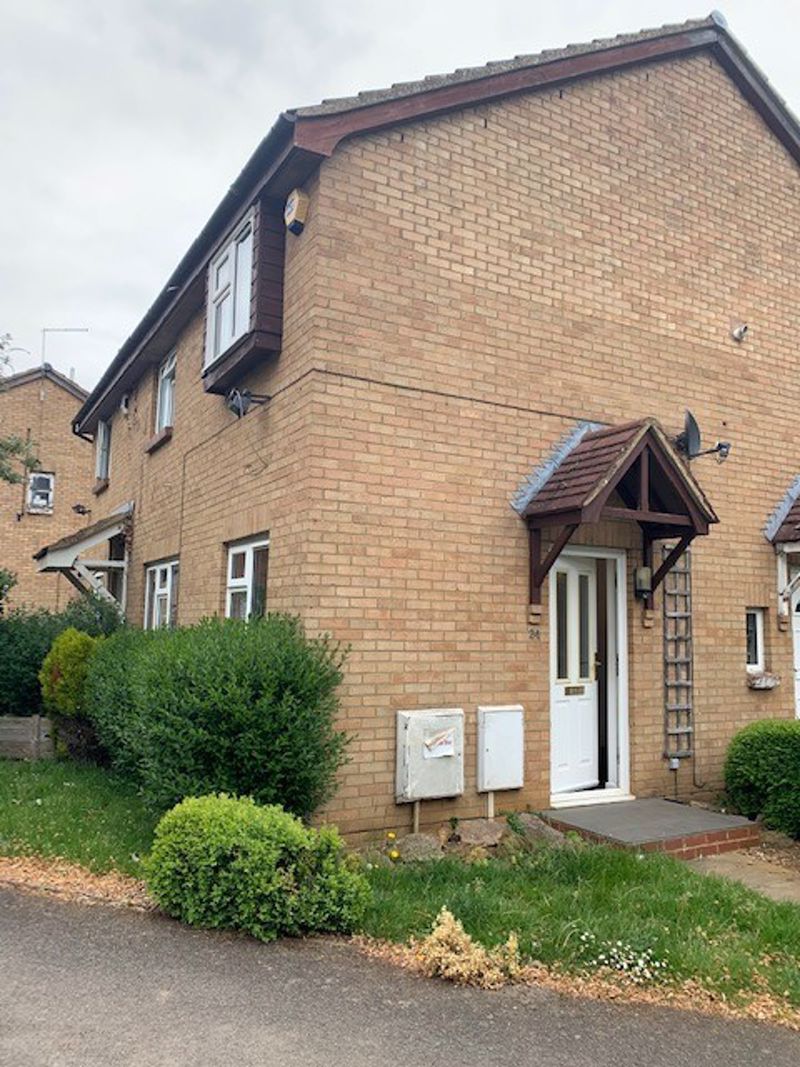24, Tiptoe Close, Cherry Lodge, Northampton NN3 8TD
Key Features
- One bedroom Cluster home
- Refitted kitchen with cooker
- Living room
- Refitted Shower room
- Fitted wardrobes
- Off road parking space
- Private garden
- INVESTORS ONLY
Full property description
A one bedroom cluster style property nestled at the end of a cul-de-sac in Cherry Lodge on the Eastern side of Northampton. The property is offered in modern condition and is offered for sale to investors only and is being sold with tenants in situ who are in a fixed term tenancy until March 2026. In brief: Entrance, refitted kitchen with cooker, living room, refitted contemporary shower room with double walk in shower, double bedroom with fitted wardrobes, and additional storage on the landing, Adjacent private garden and off road parking space for one vehicle. Council tax band is A, EPC Rating is D. Fully double glazed, electric heating and hot water. **Please note that the photographs shown were taken in 2023,** Current tenant is paying 850 per month exclusive of bills
Front
Lawn to front and side with mature bushes, pathway & step up to front door.
Open plan entrance hall & kitchen 11' 10'' x 7' 3'' (3.61m x 2.20m)
Fitted with modern white units to base and eye level, rill top work surfaces, free standing oven, space for automatic washing machine. Stainless steel sink & drainer, perspex splash back plates. UPVC double glazed window to side. Vinyl floor covering, stairs rising to first floor . Wall mounted electric heater, door to living room.
Living room 10' 4'' x 11' 11'' (3.16m x 3.64m)
UPVC double glazed door to side aspect, wall mounted electric heater.
Stairs & Landing
Stairs rising to first floor from kitchen to landing: Access hatch to loft, sliding mirrored doors providing storage/wardrobe space, doors to bedroom and shower room
Bedroom 11' 5'' x 8' 9'' (3.47m x 2.67m)
UPVC double glazed window to side aspect, wall mounted electric heater, sliding mirrored doors providing hanging space and housing hot water cylinder.
Shower room 5' 9'' x 6' 2'' (1.75m x 1.87m)
Fitted with a modern suit comprising basin set in vanity storage unit with mixer tap, Push button flush WC, double walk in shower with perspex screen. UPVC obscure glazed window to the side, fully tiled walls, extractor fan.
Private garden
Via gated access- laid to shingle with mature shrubs and trees










