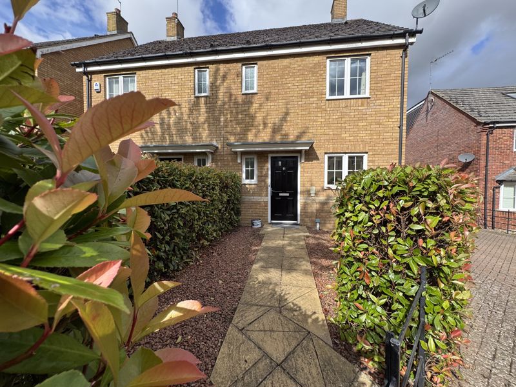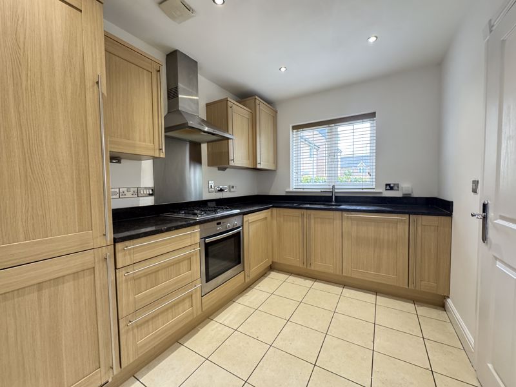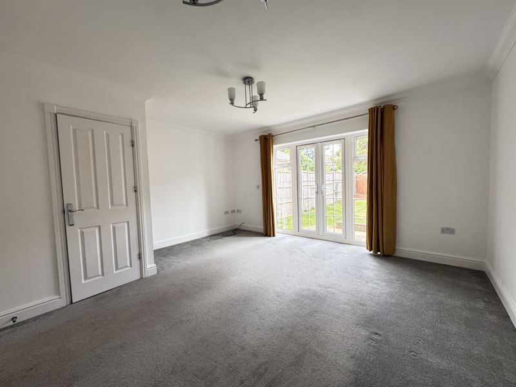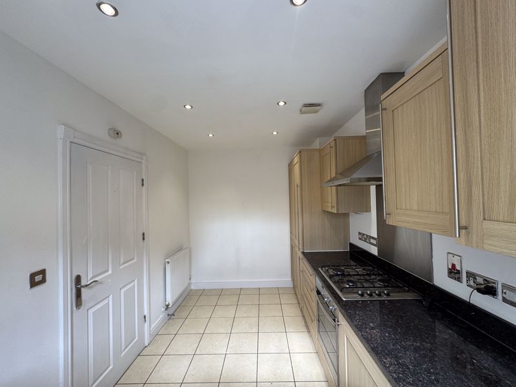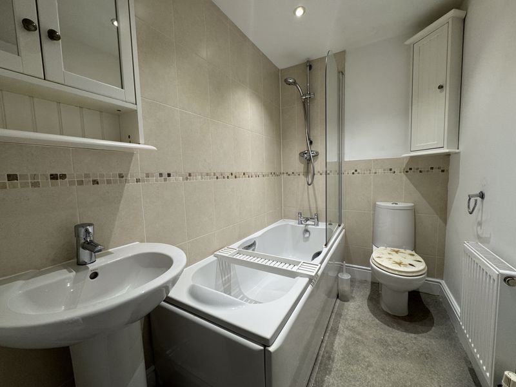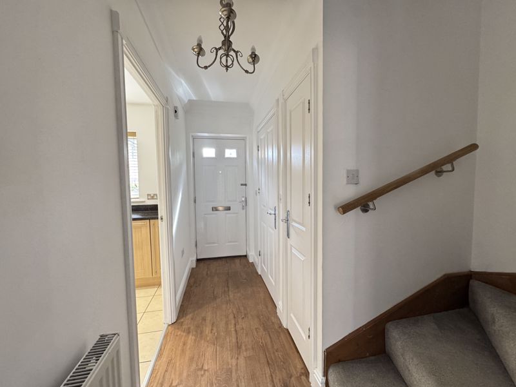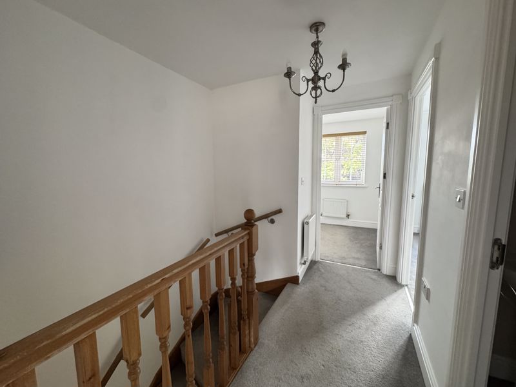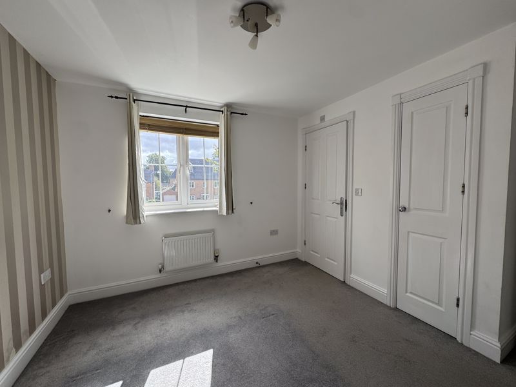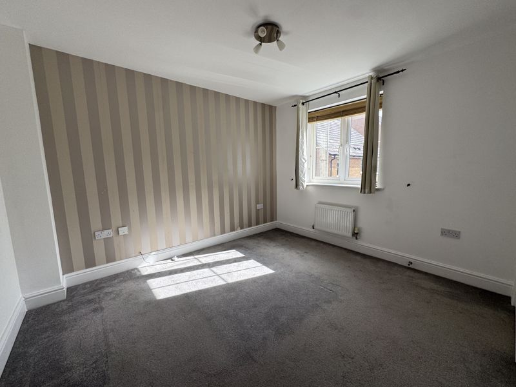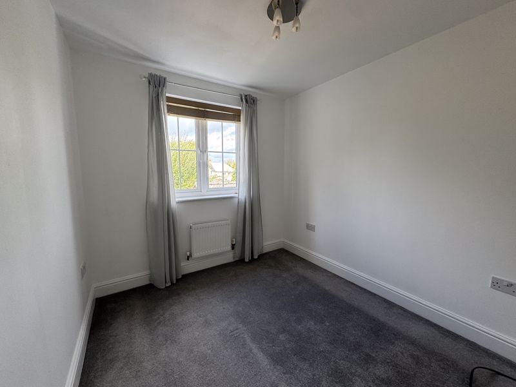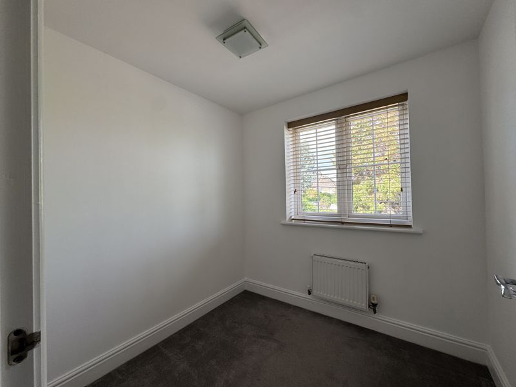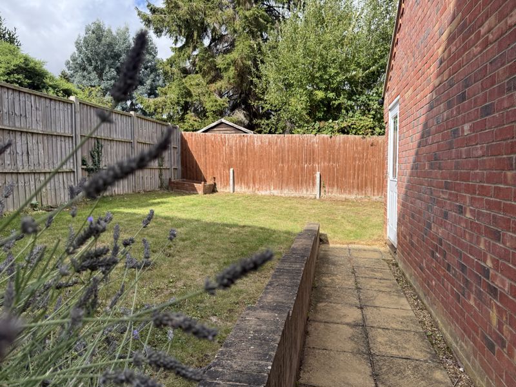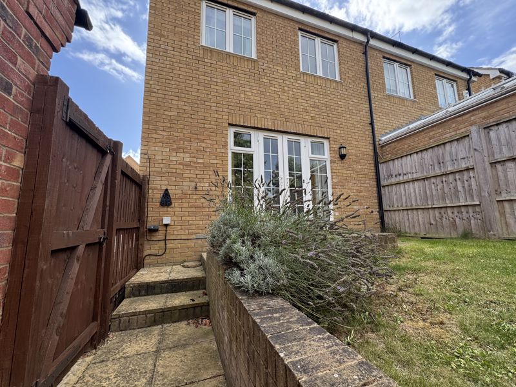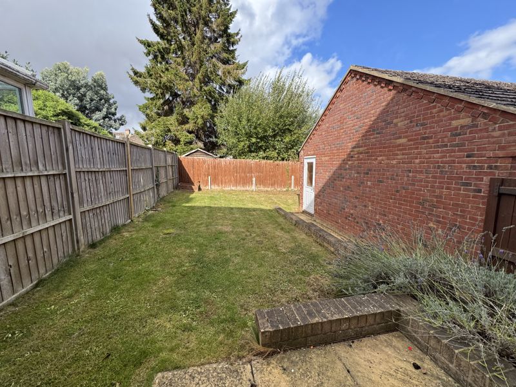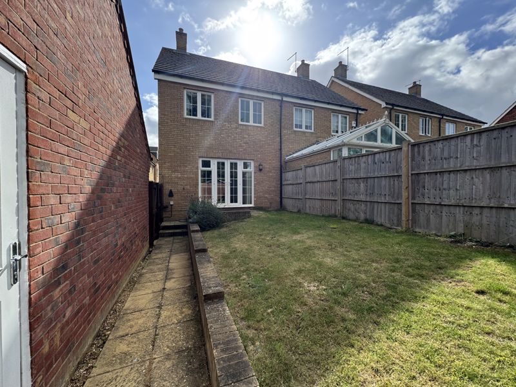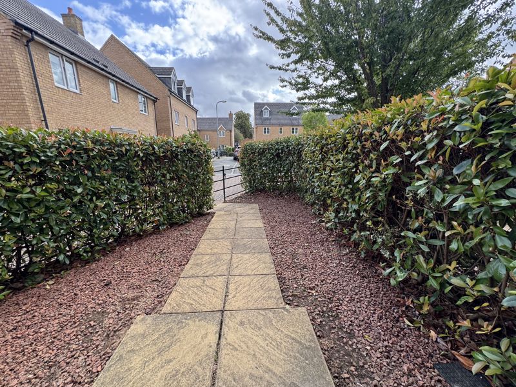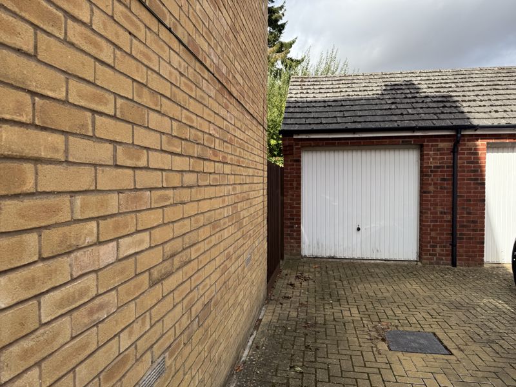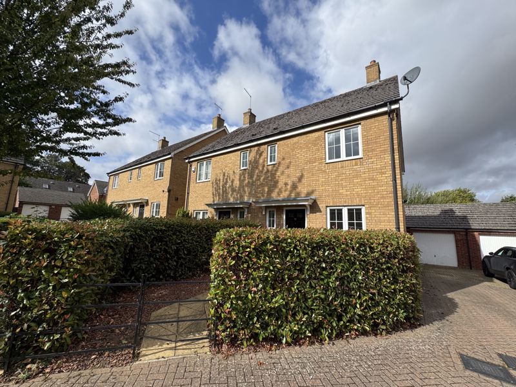Chestnut Close, Milton Malsor, NN7 3HJ
Key Features
- Village Location
- Three Bedrooms
- Semi Detached
- Downstairs WC
- Kitchen / Breakfast room
- Living room
- Garage & Driveway
- No upward chain
Full property description
A modern three bedroom semi-detached, tucked away in a cul-de-sac in the village of Milton Malsor. The property is offered for sale with no upward chain Featuring: Private gated front garden, entrance hall with useful storage, a stylish kitchen with integrated appliances, and a ground floor cloakroom/WC. The living room provides a comfortable space to relax & dine with doors opening onto the garden. Upstairs, there are three well-proportioned bedrooms, including a main bedroom with ensuite, along with a modern family bathroom with shower over the bath. Outside, the westerly-facing rear garden is private and enclosed, ideal for enjoying the afternoon and evening sun. A single garage with remote opening, and off-road parking add to the convenience. The property benefits from gas radiator central heating and double glazing throughout. EPC Rating: C. Council Tax Band: C.
Front
A neat & tidy frontage with gated access from the street. Pathway leading to front door flanked by shingle and laurels.
Entrance hall
Access via hardwood part glazed door: Hallway with access to ground floor accommodation and stairs rising to first floor. Wall mounted radiator, storage cupboard with hanging rail.
Kitchen/breakfast room 11' 8'' x 7' 9'' (3.55m x 2.36m)
Fitted with a range of storage units and drawers at base & eye level complimented with a stylish granite work surfaces. Under-mounted bowl stainless steel sink and swan neck mixer tap , fitted Neff oven, hob & extractor, integrated dishwasher, fridge freezer and washing machine. UPVC double glazed window to the front, spotlights to the ceiling, ceramic tiled floor.
Cloakroom
Fitted with a pedestal hand wash basin with complimentary splash back tiling and WC. Wall mounted radiator, UPVC obscure double glazed window to the front.
Living/dining room 15' 6'' x 15' 2'' (4.72m x 4.62m)
A bright, well appointed room with natural light from the patio doors and additional side windows, all of which are UPVC double glazed. Doorway to under-stairs storage, wall mounted radiator.
stairs & first floor landing
Access hatch to loft, doorways to bedroom accommodation and bathroom, wall mounted radiator.
Bedroom One & en suite 11' 9'' x 11' 1'' (3.58m x 3.38m)
Located at the front of the property: UPVC double glazed window to the front, wall mounted radiator, single built in storage cupboard with hanging rail, doorway to en suite: Vinyl floor covering, pedestal hand wash basin, WC, fully tiled shower enclosure with mains shower fitted, Wall mounted heated towel rail, spot lights to the ceiling.
Bedroom two 10' 3'' x 7' 10'' (3.12m x 2.39m)
located at the rear; wall mounted radiator, UPVC double glazed window to the rear.
bedroom three 8' 9'' x 7' 5'' (2.66m x 2.26m)
located at the rear; Wall mounted radiator, UPVC double glazed window to the rear
Bathroom
A modern white suite comprising: Vinyl floor covering, paneled bath with mains shower over and shower screen, pedestal hand wash basin, WC, tiling to splash back areas, wall mounted radiator, spot lights to ceiling.
Rear garden
Accessed from the living room - A westerly facing garden with a good degree of privacy and fully enclosed with timber fencing, laid to lawn with patio area and steps down. Access to garage via personal side door and gated access to the side of property and off road parking.
Garage
Up and over remote opening metal door with light & power connected and access via side door to the rear garden.
Get in touch
Download this property brochure
DOWNLOAD BROCHURETry our calculators
Mortgage Calculator
Stamp Duty Calculator
Similar Properties
-
Mendip Road, Duston, Northampton
£265,000Sold STCNestled in the original part of Duston, this extended 2/3 bedroom semi-detached bungalow offers versatile accommodation. Recently updated, the property is ready to move straight into and is offered to the market with no onward chain. Stepping inside: Entrance porch, kitchen, dining room, a generou...3 Bedrooms1 Bathroom1 Reception


