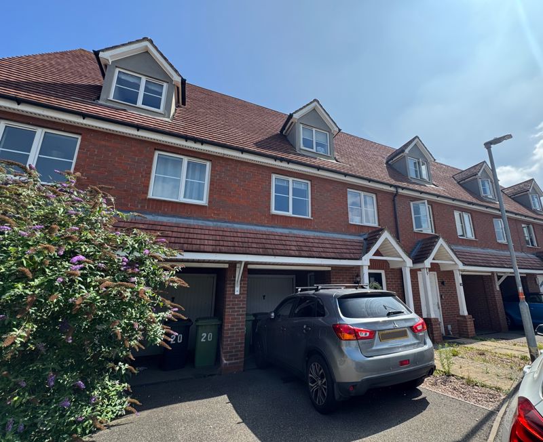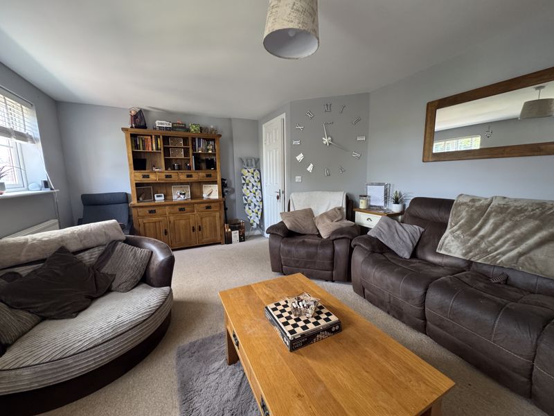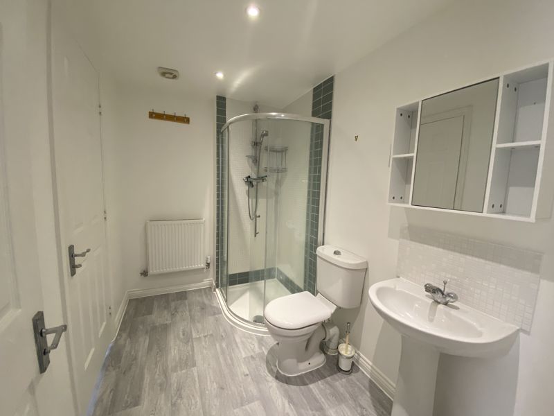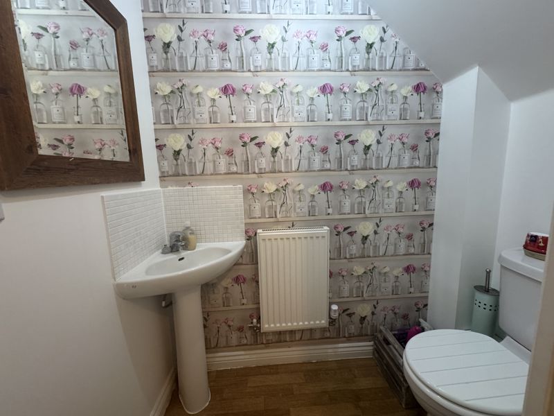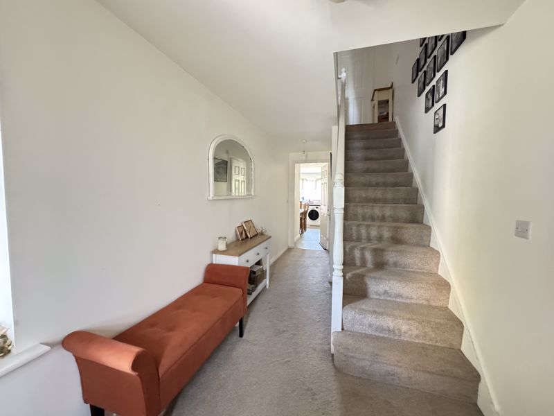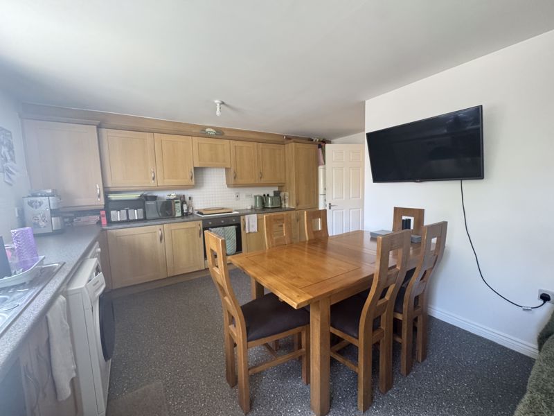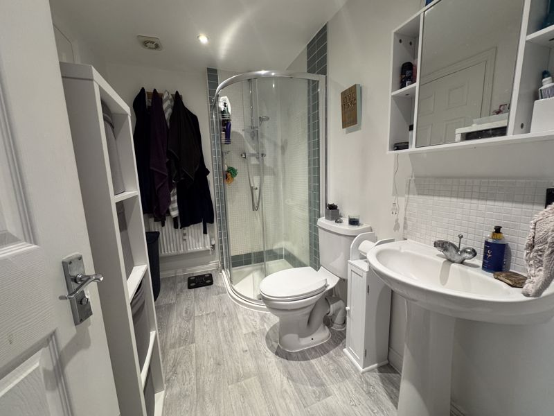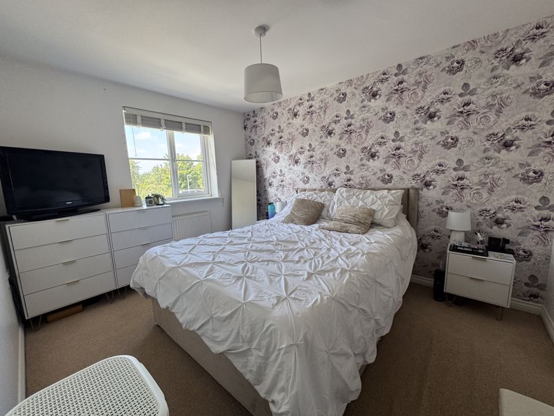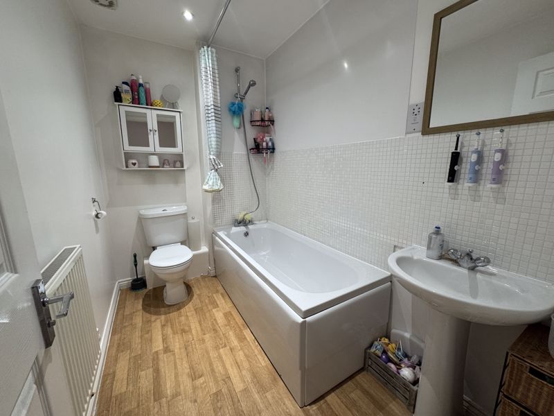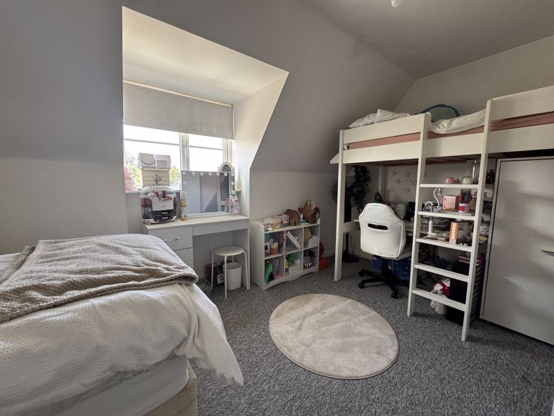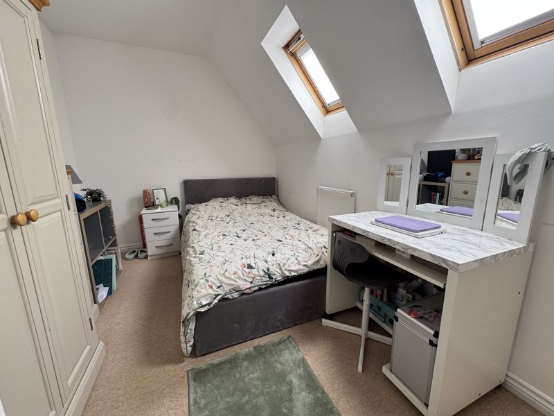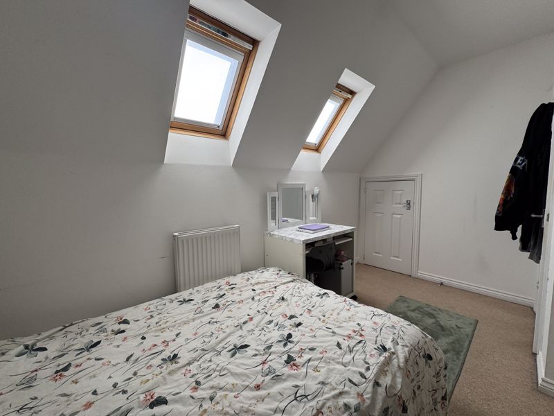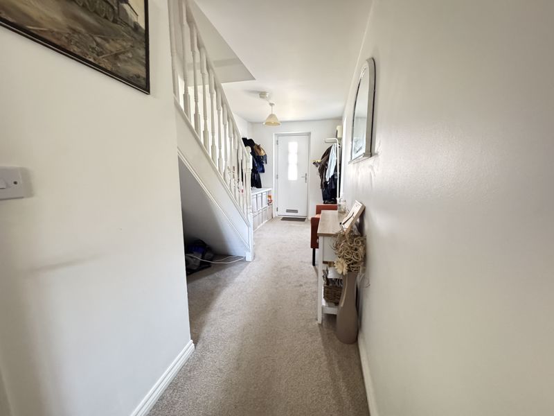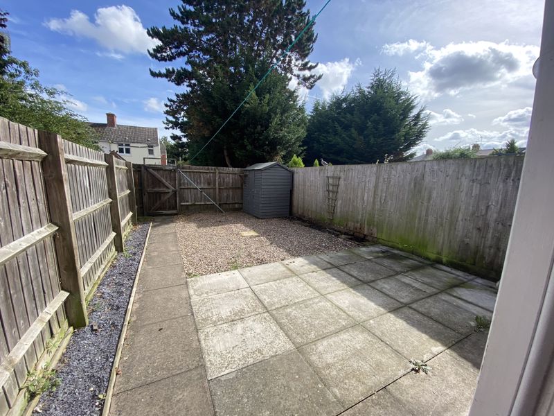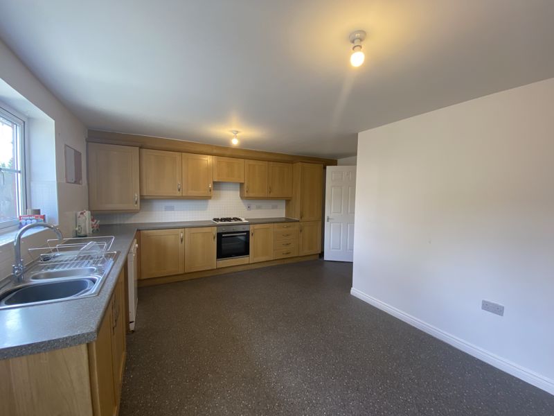Mansfield Way, Irchester, Wellingborough
Key Features
- Three / Four bedrooms
- Three storey town house
- Kitchen/diner
- Living room
- Ground floor WC
- Family bathroom & En suite
- Garage & Car port
- Private garden
- No onward chain
Full property description
A versatile three/four bedroom mid-terraced townhouse arranged over three floors, set within a quiet cul-de-sac in the village of Irchester – just two miles from Wellingborough – and offered for sale with no onward chain. The accommodation includes an entrance hallway, cloakroom/WC, and a spacious kitchen/dining room fitted with an oven and hob. On the first floor is a well-proportioned living room, a double bedroom with a "Jack & Jill" shower room, fourth bedroom/study/dressing room. The top floor offers two further double bedrooms & family bathroom. Outside, the property benefits from a private rear garden, an integral garage and driveway with car port. Additional features include gas central heating, double glazing, and a very motivated vendor. Council Tax Band: C EPC Rating: C Please note: Some photographs shown were taken in 2022.
Front
Pathway to front door with canopy over, gravelled area, drive way leading to car port and single garage
Hallway
Entrance vie composite part glazed door into spacious entrance hall with stairs rising to the first floor and doors providing access to the kitchen & cloakroom. UPVC double glazed window to the side and wall mounted radiator.
Cloakroom
Fitted with a two-piece suite comprises corner hand-wash basin & WC. Wall mounted radiator and extractor fan. Vinyl floor covering
Kitchen/Diner 15' 8'' x 10' 11'' (4.77m x 3.32m)
Fitted with a range of beech coloured units at base & eye level, fitted electric oven and gas hob with extractor fan over. Space & plumbing for washing machine and dishwasher. Stainless steel sink & draining board, roll top work surfaces and complimentary splash-back tiling. UPVC double glazed window overlooking the garden and door leading to the back garden with cat flap fitted.
First floor landing
Radiator to the wall, doors to bedroom 1 & bedroom 4/study/dressing room
Living room ( first floor)
Located at the back of the house: two UPVC double glazed windows & wall mounted radiator
Bedroom one ( first floor)
Located at the front of the house: UPVC double glazed window to the front, door to shower room ( Jack & Jill style and can also be accessed from the landing)
Shower room ( Jack & Jill style)
Comprising fully tiles quadrant shower cubicle with mains shower and sliding doors, pedestal hand wash basin and WC. Wall mounted radiator, extractor fan and shaver point, spot lights to ceiling, tiling to splash back arears. Vinyl floor covering.
Bedroom 4/study/dressing room 6' 4'' x 4' 10'' (1.93m x 1.47m)
Located at the front of the house, and used by the current occupiers as dressing room, this room could also be utilised as a home office or nursery. UPVC double glazed window, wall mounted radiator
Second floor landing
Cupboard housing hot water storage cylinder, doors to bedrooms and bathroom and ceiling hatch providing access to loft
Bedroom two 15' 10'' x 9' 1'' ( narrowing to 5') (4.82m x 2.77m)
Double glazed window to front aspect , wall mounted radiator
Bedroom Three 12' 8'' x 8' 3'' - (narrowing to 5.8' ) (3.86m x 2.51m)
Located to the rear of the property: Two skylight windows, wall mounted radiator, door to eaves storage cupboard
Family Bathroom
Three piece suite comprising, panelled bath with shower ( from mixer tap) over the bath. Pedestal hand wash basin, low flush WC, Spot lights to ceiling, extractor fan, shaver point. Vinyl floor covering.
Rear Garden
Patio area and laid to shingle with timber fencing to three sides, rear gated access.
Garage
Up & over metal door with power & light installed.
Get in touch
Download this property brochure
DOWNLOAD BROCHURETry our calculators
Mortgage Calculator
Stamp Duty Calculator
Similar Properties
-
Mendip Road, Duston, Northampton
£265,000Sold STCNestled in the original part of Duston, this extended 2/3 bedroom semi-detached bungalow offers versatile accommodation. Recently updated, the property is ready to move straight into and is offered to the market with no onward chain. Stepping inside: Entrance porch, kitchen, dining room, a generou...3 Bedrooms1 Bathroom1 Reception -
Chestnut Close, Milton Malsor, NN7 3HJ
£300,000Under OfferA modern three bedroom semi-detached, tucked away in a cul-de-sac in the village of Milton Malsor. The property is offered for sale with no upward chain Featuring: Private gated front garden, entrance hall with useful storage, a stylish kitchen with integrated appliances, and a ground floor cloakroo...3 Bedrooms3 Bathrooms1 Reception


