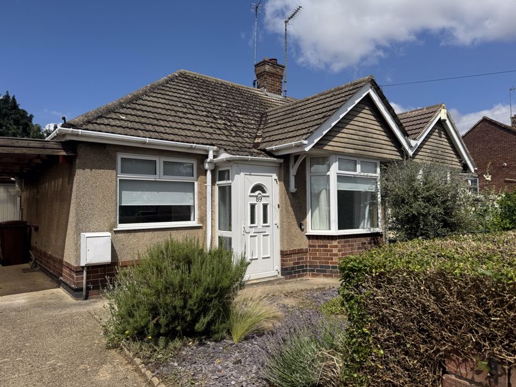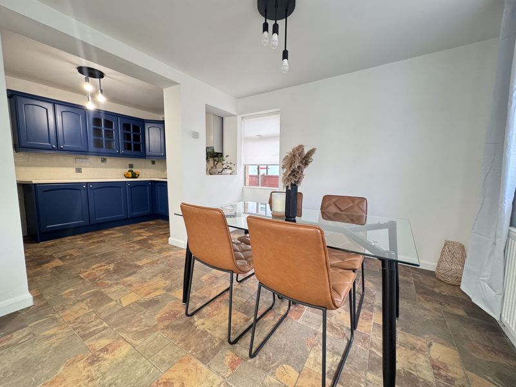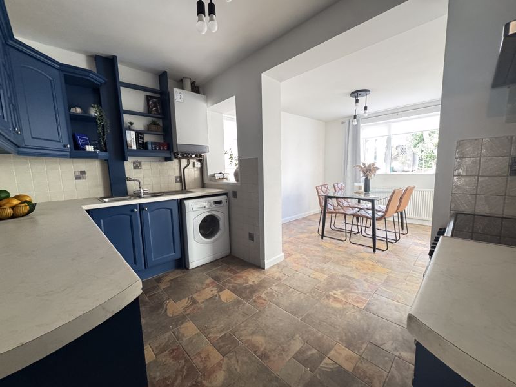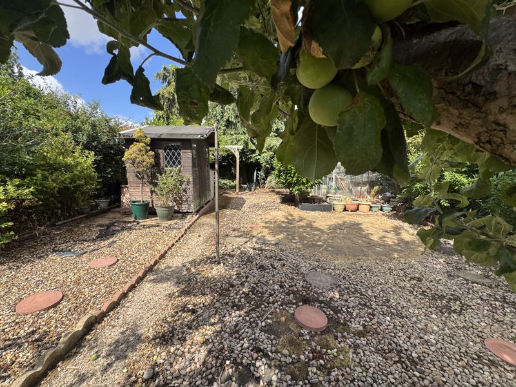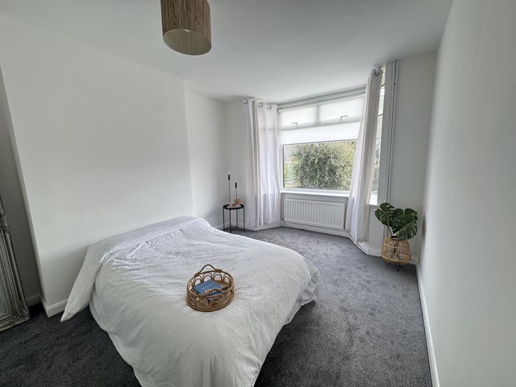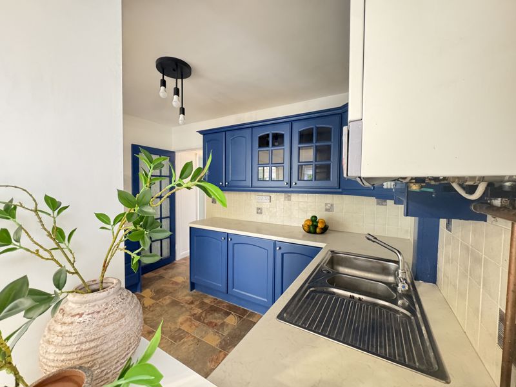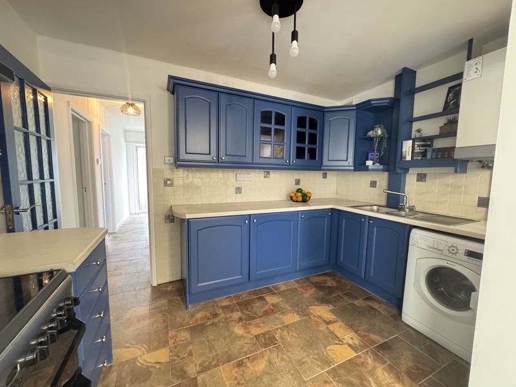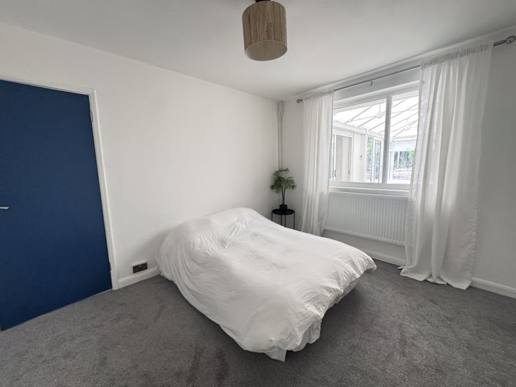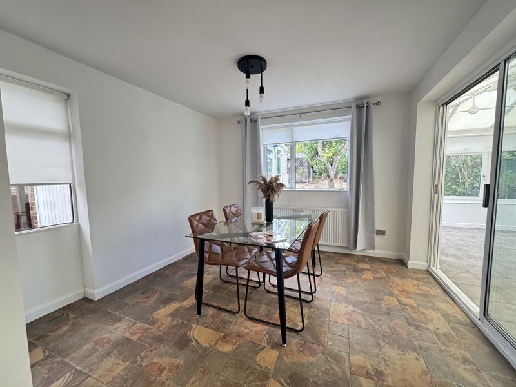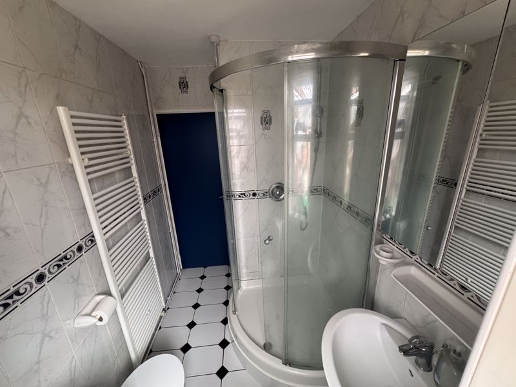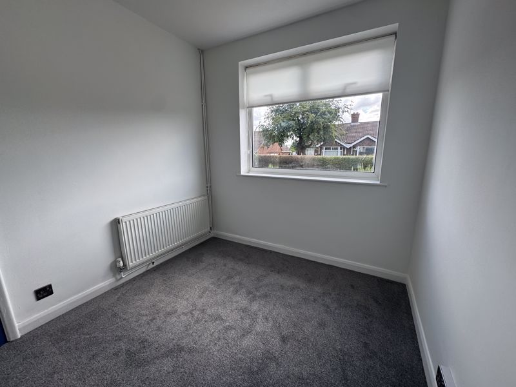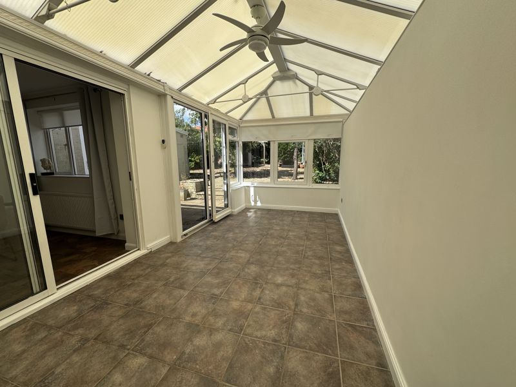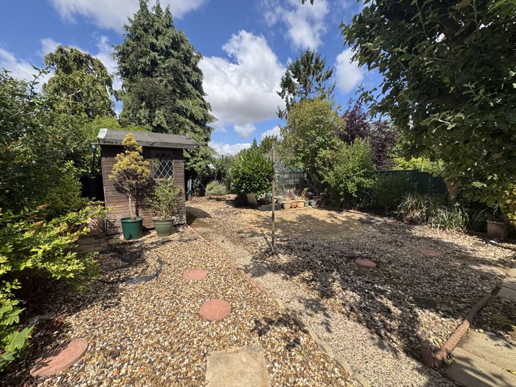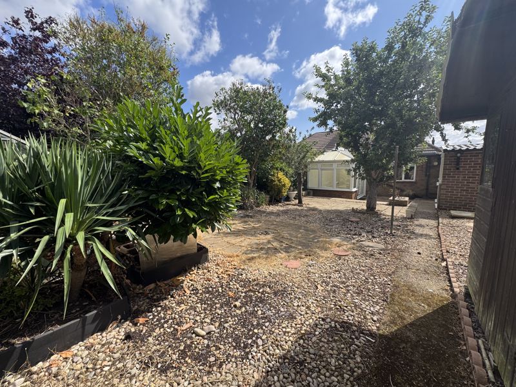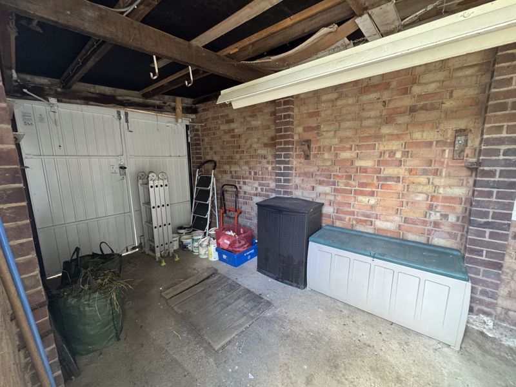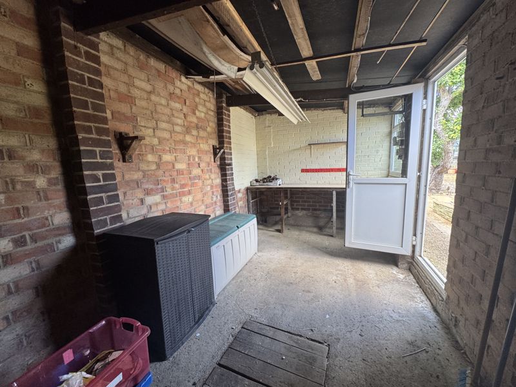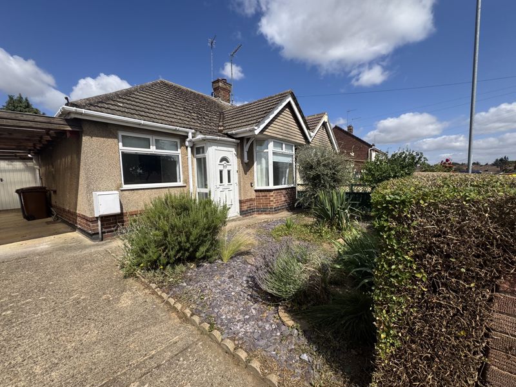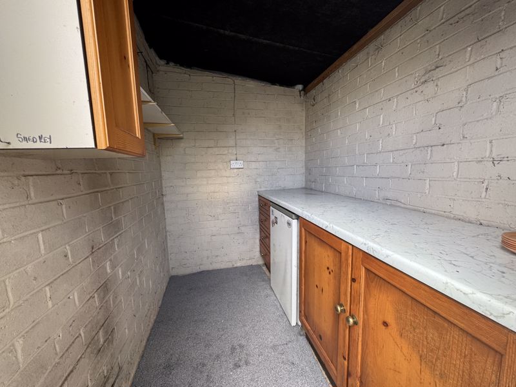Mendip Road, Duston, Northampton
Key Features
- 2/3 bed semi detached bungalow
- Extended & versatile
- Fitted kitchen
- Dining room
- Sun room
- Westerly facing garden
- Well presented
- No onward chain
Full property description
Nestled in the original part of Duston, this extended 2/3 bedroom semi-detached bungalow offers versatile accommodation. Recently updated, the property is ready to move straight into and is offered to the market with no onward chain. Stepping inside: Entrance porch, kitchen, dining room, a generous size sunroom filled with natural light, a comfortable living room (option to use as a bedroom) , two additional well-proportioned bedrooms & a shower room with WC. Outside, the westerly-facing rear garden is attractively stocked and enjoys plenty of afternoon and evening sun. A brick-built outbuilding provides excellent storage and offers scope to convert into a home office, studio or bar. The front: A quaint well stocked garden & private driveway offers off-road parking for several vehicles, along with a single garage featuring an inspection pit—ideal for car enthusiasts and great for additional storage. Further benefits include double glazing & gas radiator heating. Viewing is highly recommended to appreciate the space & potential on offer.
Front
Drive way leading to car port and garage. Pathway leading to the front door. Mature shrubs and bushes to the front garden.
Entrance Porch & hallway
Entrance via Obscure double glazed door into porch. The Porch has obscure double glazed windows to one side. UPVC framed obscure glazed door into entrance hall. Wooden doors leading to the rest of the accommodation. Wall mounted radiator. Main electrical fuse board above the door, access panel to loft storage.
Living room/Bedroom one (front) 14' 4'' x 10' 0'' (4.36m x 3.06m)
A bright room with a newly fitted carpet and a walk in bay to the front. UPVC double glazed windows, wall mounted radiator, Chimney breast. The current owner has dressed this room as a bedroom.
Bedroom two (middle) 11' 11'' x 10' 0'' (3.64m x 3.05m)
Overlooking the sun room, with newly fitted carpet this room could be used as an additional reception room or bedroom. UPVC double glazed window, wall mounted radiator.
Bedroom three ( front) 9' 0'' x 7' 8'' (2.74m x 2.34m)
Newly fitted carpet, UPVC double glazed window to the front, wall mounted radiator.
Kitchen 6' 11'' x 11' 5'' (2.11m x 3.47m)
Fitted with a range of eye level and base units and drawers. Roll top work surfaces, tiling to the floor, space & plumbing for automatic washing machine, space for free standing oven, stainless steel extractor hood fitted to the wall and wall mounted splash plate. Combi Boiler mounted to the wall. Spot light fitting to ceiling. Stainless steel sink & drainer with complementary splash back tiling. Walk through to dining room.
Dining room 9' 11'' x 10' 2'' (3.01m x 3.11m)
An addition to the original bungalow, the dining room has tiles to the floor and a UPVC double glazed window to the side & a further window over looking the rear garden. Wall mounted radiator and spot light fitting to the ceiling. Sliding doors through to sun room.
Shower room 0' 0'' x 0' 0'' (0.00m x 0.00m)
Fitted with a quadrant shower cubicle with mains fed shower, Hand wash basin and WC. Wall mounted towel rail , linen storage cupboard, flush light fitting to the ceiling, UPVC obscure double glazed window to the side. Wall mounted cabinet.
Sun room 19' 2'' x 8' 11'' (5.85m x 2.73m)
A bright and spacious additional living space overlooking the garden. Tiling to the floor, UPVC double glazed windows to the rear and solid wall to the side. Polycarbonate roof with electric ceiling fan. Tilt & slide UPVC double glazed door to patio and garden. Wall mounted radiator.
Garage
With double doors to the front with access from the driveway, also can be accessed via the side entrance from the rear garden. The inspection pit is ideal for the budding home mechanic or car enthusiast.
Storage/home office
Currently laid out as a garden kitchen, this space has its own entrance and could be utilised as a home office or even a home bar!
Rear Garden
Westerly facing and fully enclosed, the garden is well stocked with mature shrubs and plants and there is a fruit bearing apple tree. Fencing to three sides. The garden benefits from a great degree of privacy.


